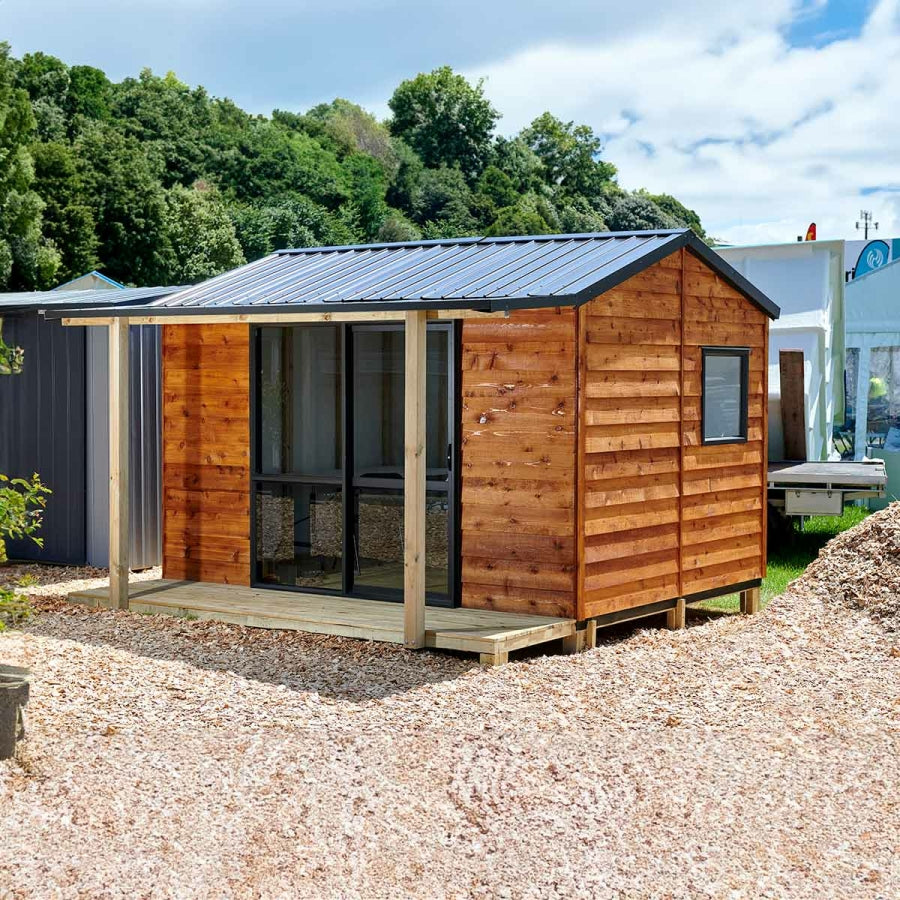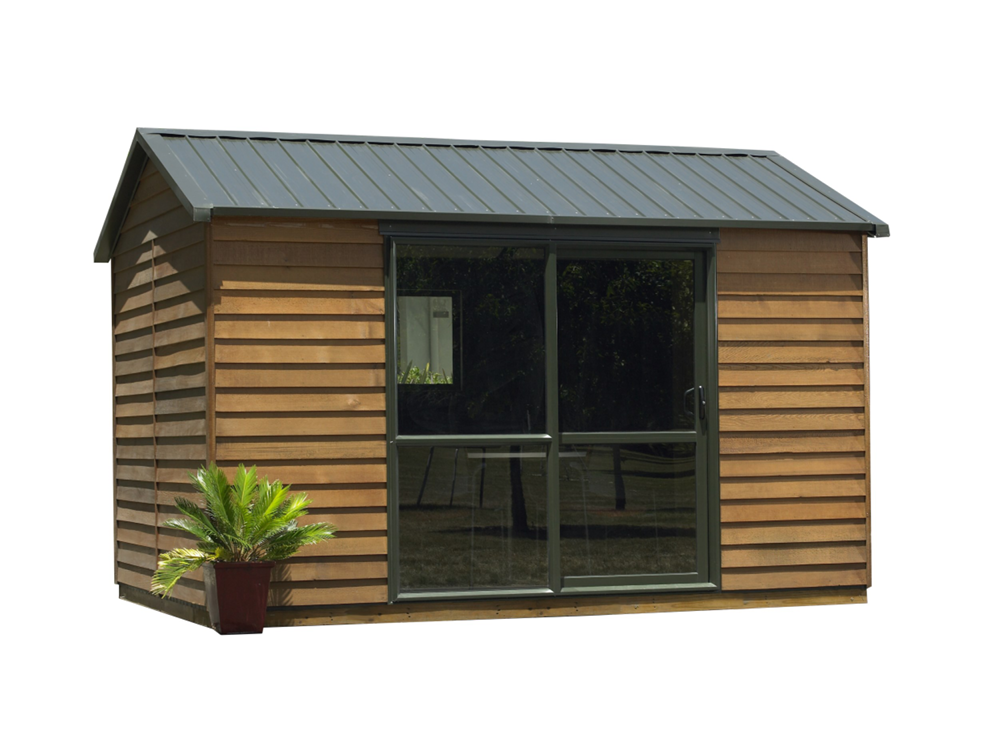Description
The URBAN Cedar Cabin is a versatile solution styled with character and charm.
Need an extra bedroom or sleepout? Or maybe you’re working from home and need an office, studio or hobby room? The Urban is a great and economical choice.
NZ made from quality Canadian Red Cedar 11mm thick Finger-Jointed weatherboards and Solid Internal Timber 45mm x 45mm Framing.
Colour Steel Gable Roof (3.765m x 3.110m) in 4 Colour choices: Ironsand / Karaka / Grey Friars / Ebony (No shingle roof option with this model)
Optional Verandah and Deck Extension Kits available to add protection from the elements and a character look.
The Cedar Shed Finger Jointed Range Brochure (PDF brochure)
Made to order manufacturing lead time: approximately 20 business days
Kitset Package:
· 3.600m W x 2.775m D x 2.550m H to gable (2.0550m H to side wall)
· 9.99m2
· 810mm W Aluminium Ranch Slider Opening long side (1800mm total W)
· Walls and Roof panels lined with black Building Paper – moisture-free and ready for you to insulate and line.
· Assembly Manual for a quick and easy installation (PDF Assembly Manual)
· 15 Year Manufacturing Warranty
· Kitset Delivered free to your nearest Mainfreight/Booth's Depot
· Alternatively, we can quote for COLLECTION, DELIVERY and ASSEMBLY by a professional installer.
Extras and Upgrades can be quoted in addition to the basic Kitset Price above:
· Verandah Roof Extension adds 1.000m D including 2x 90mm x 90mm posts
· Deck Kit 3.600m W x 1.000m D
· Plywood Floor Kit - 17mm H3 Plywood on 70mm x45mm H4 Joists
· Aluminium Fixed Window 600mm x 600mm
· Aluminium Opening Window 600mm x 600mm
· Cedar Fixed Window 600mm x 600mm
· White Lining Paper upgrade if you don’t intend on lining interior walls and roof
· Endurance Cedar Wall Protector 4L - prolongs the look of your cedar cladding and stops the natural 'greying off' process of the timber
· Pre-Applied Cedar Wall Protector
· Bolt Down Kit for fixing to concrete base
· Peg Down Kit for fixing to ground base
· Upgrade from Finger Jointed weatherboards to Classic one-piece weatherboards
Important Notes that You are responsible for:
· Concrete Base is optional for this model - specifications 3.585m x 2.760m x 100mm D min. at edges (80mm D min. in middle)
· Cabin Positioning (information link)
· No Permit Required under 30 m2 (information link)
· Kitset Care Guide (information link)
· We strongly recommend you either coat the Cedar Weatherboards yourself as soon after assembly as possible or choose Pre-Applied Cedar Wall Protector option
· Register your cabin for Warranty (information link)
Payment & Security
Your payment information is processed securely. We do not store credit card details nor have access to your credit card information.









