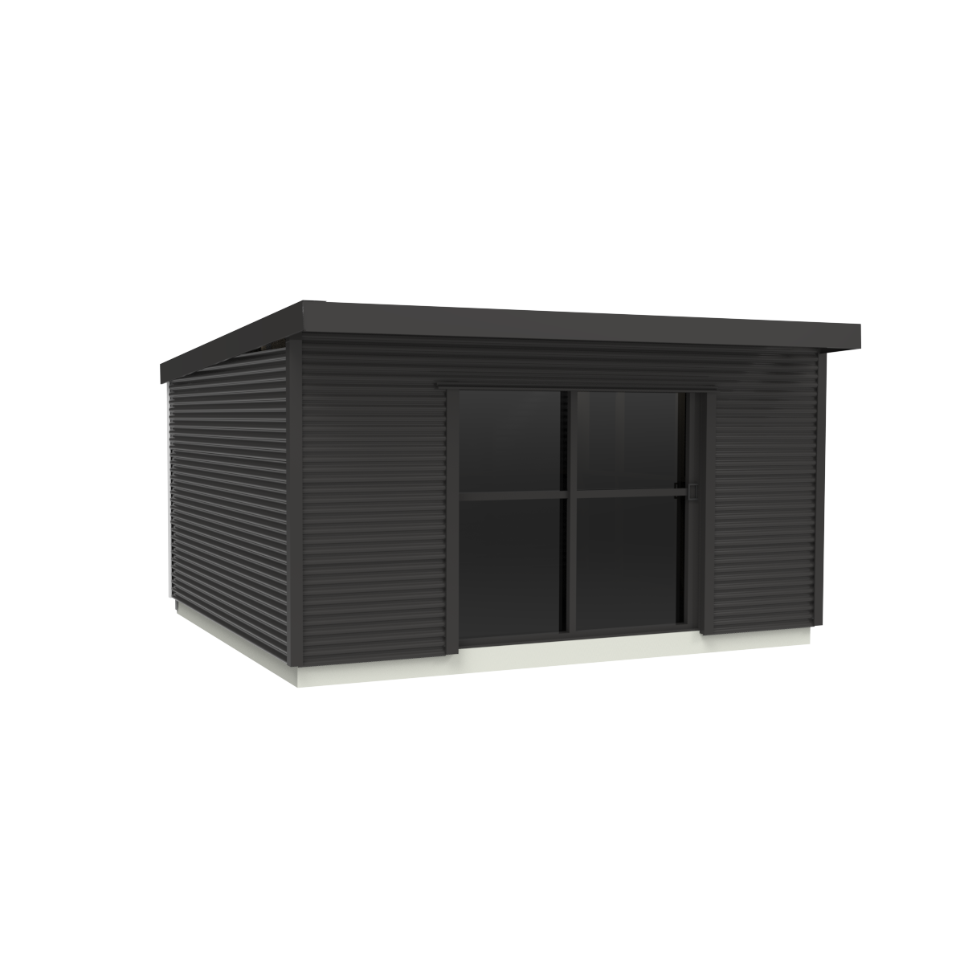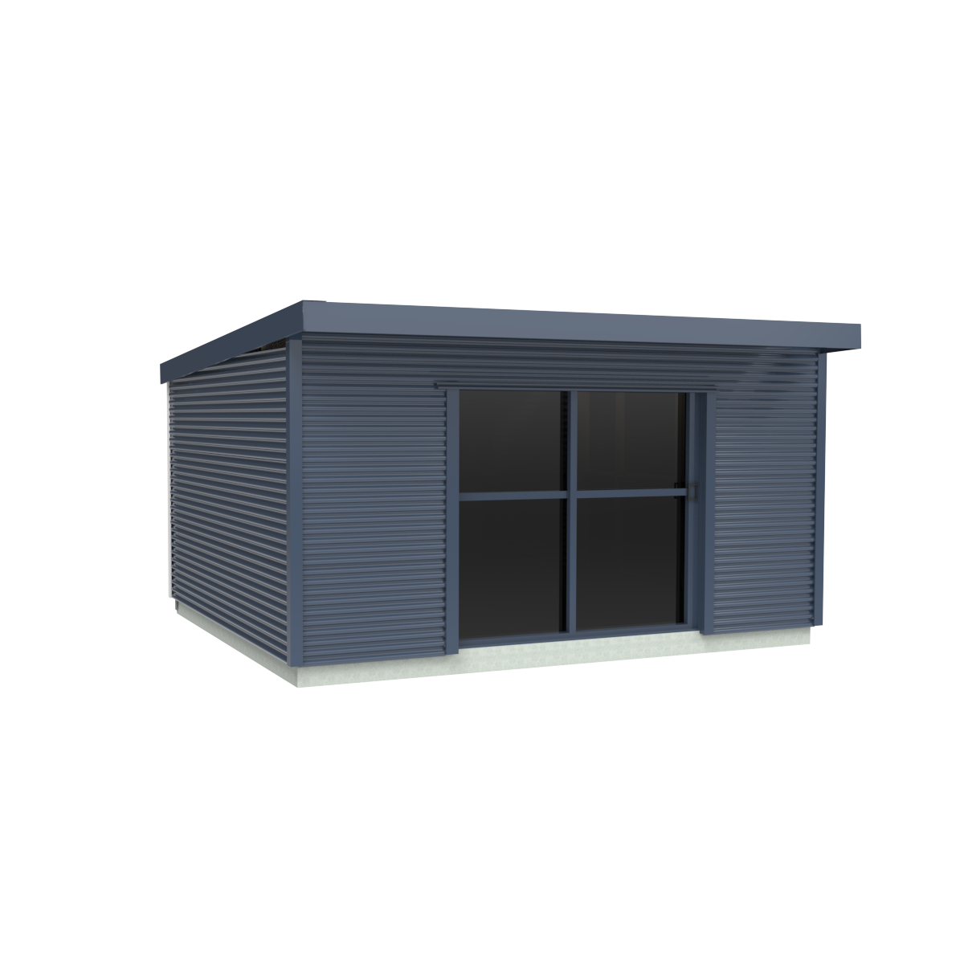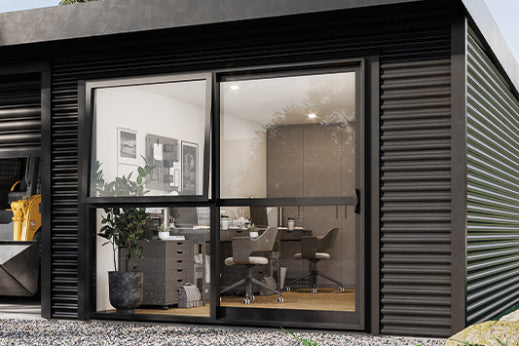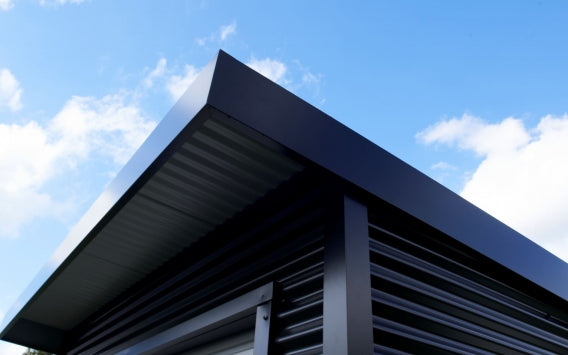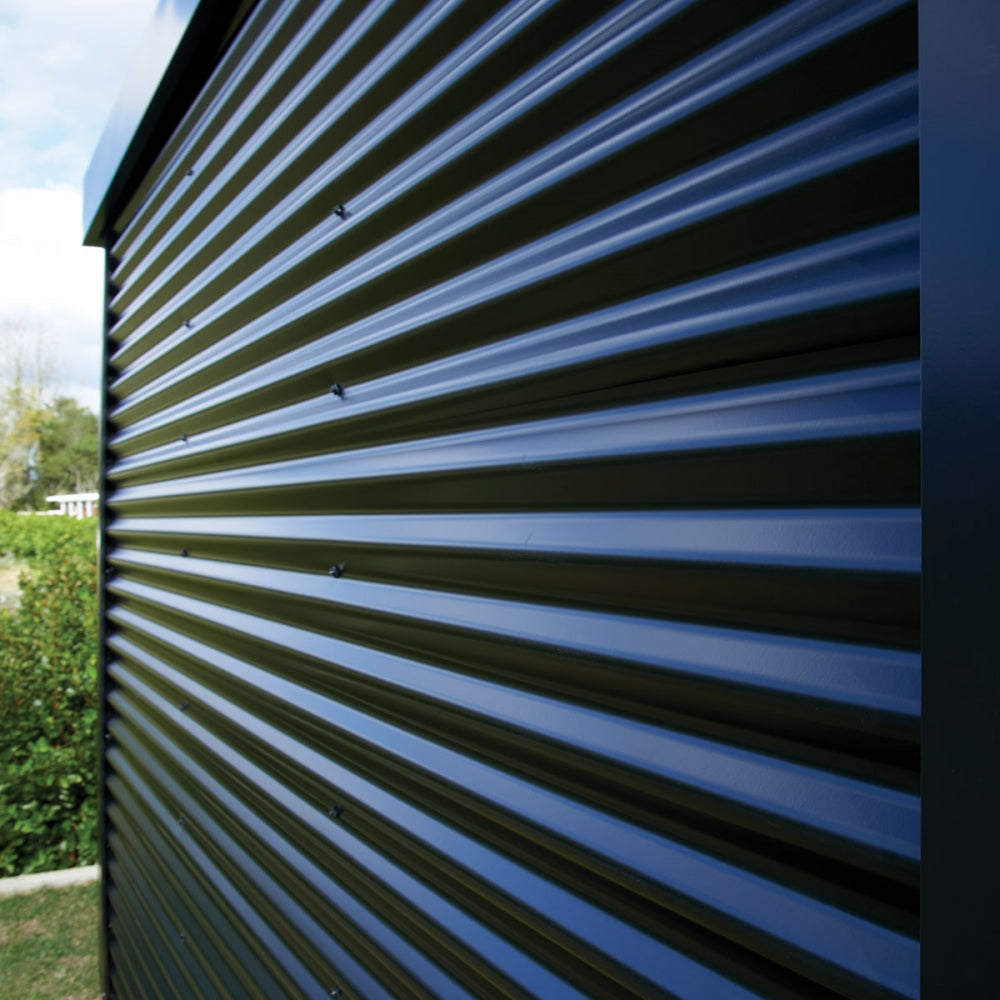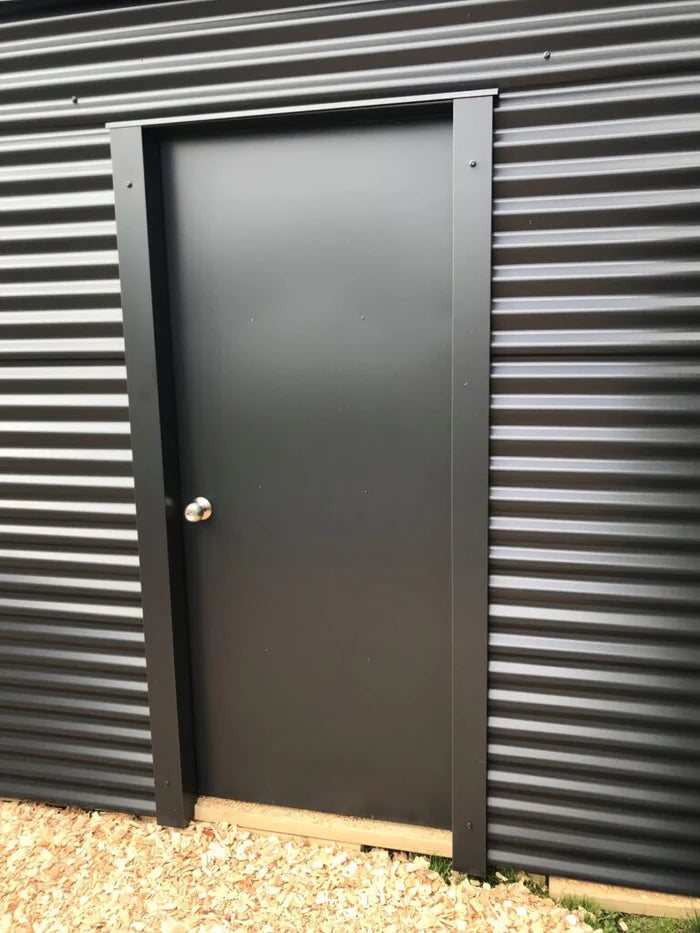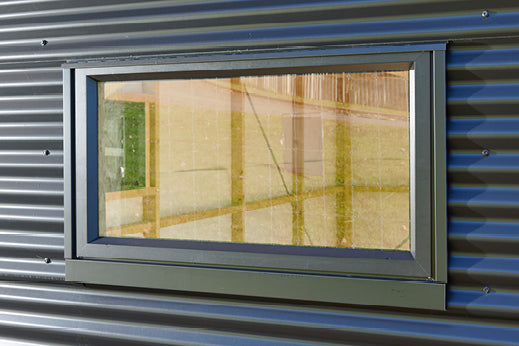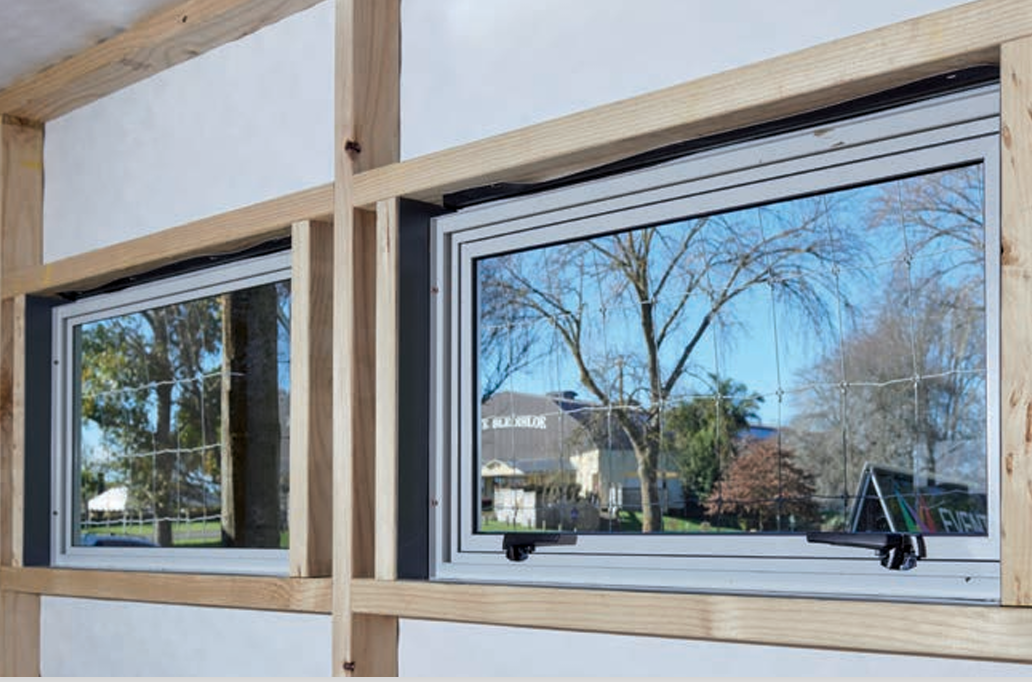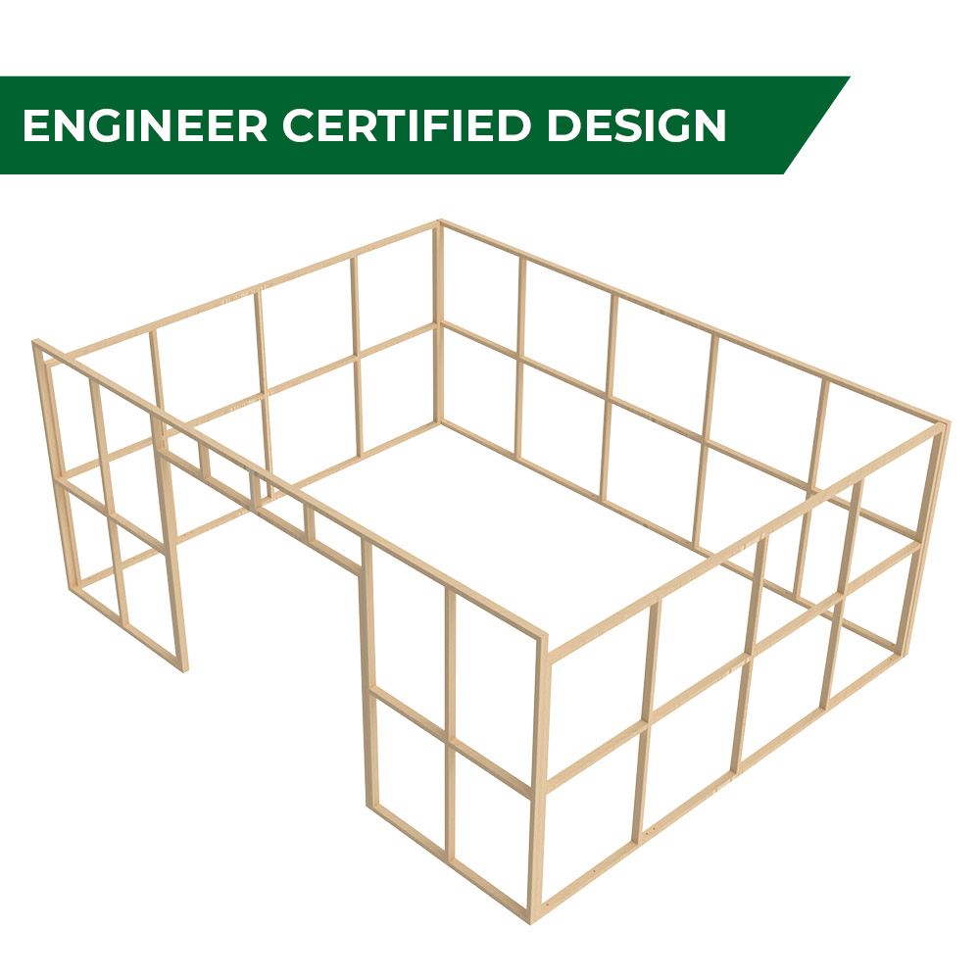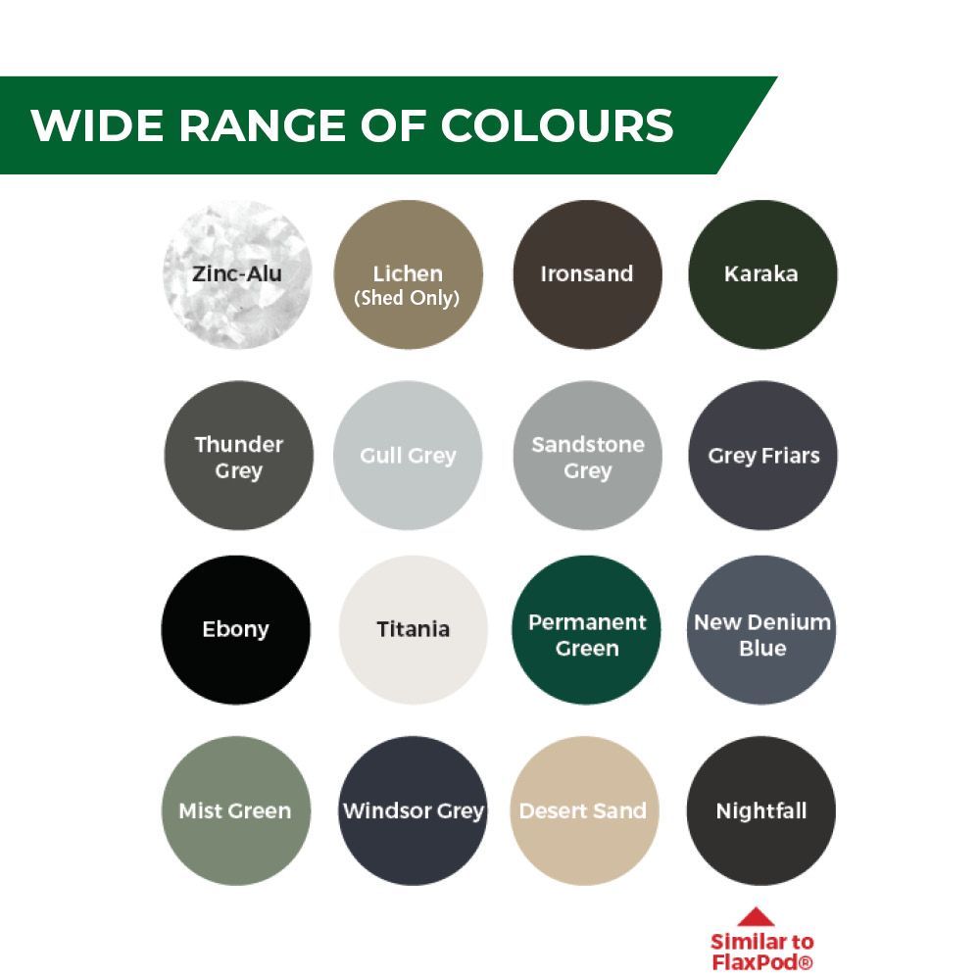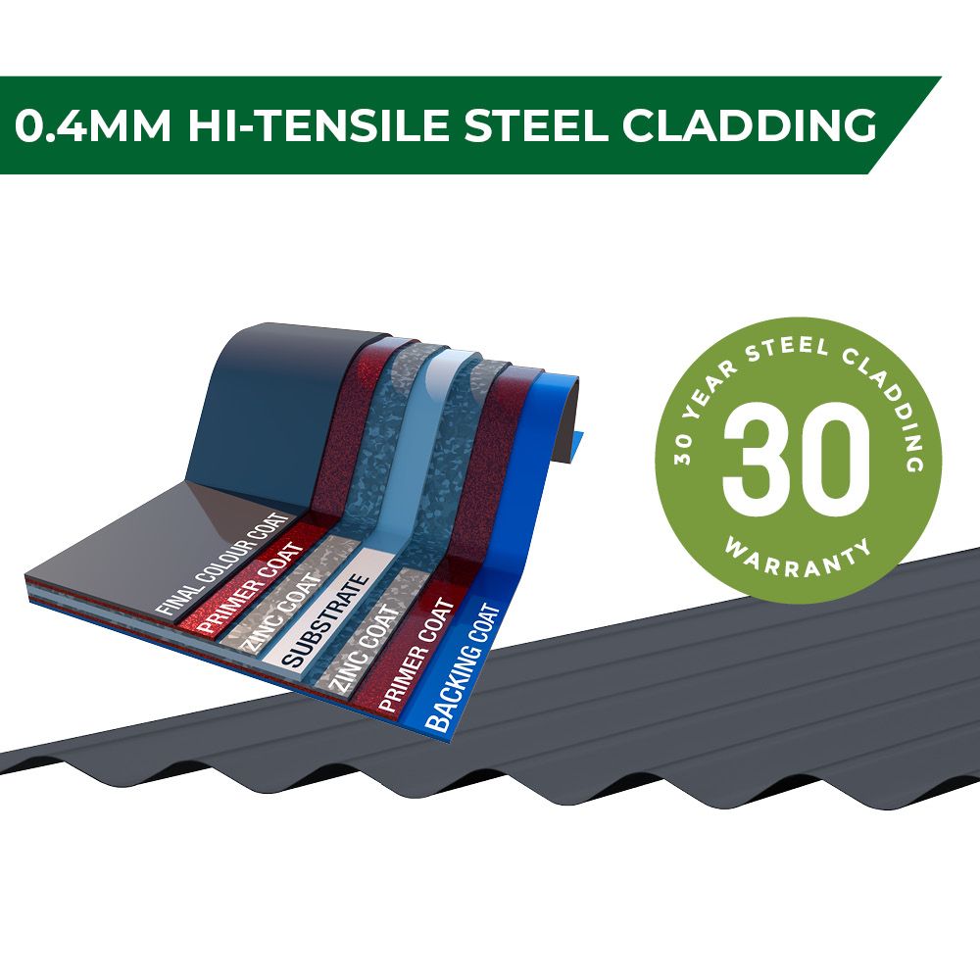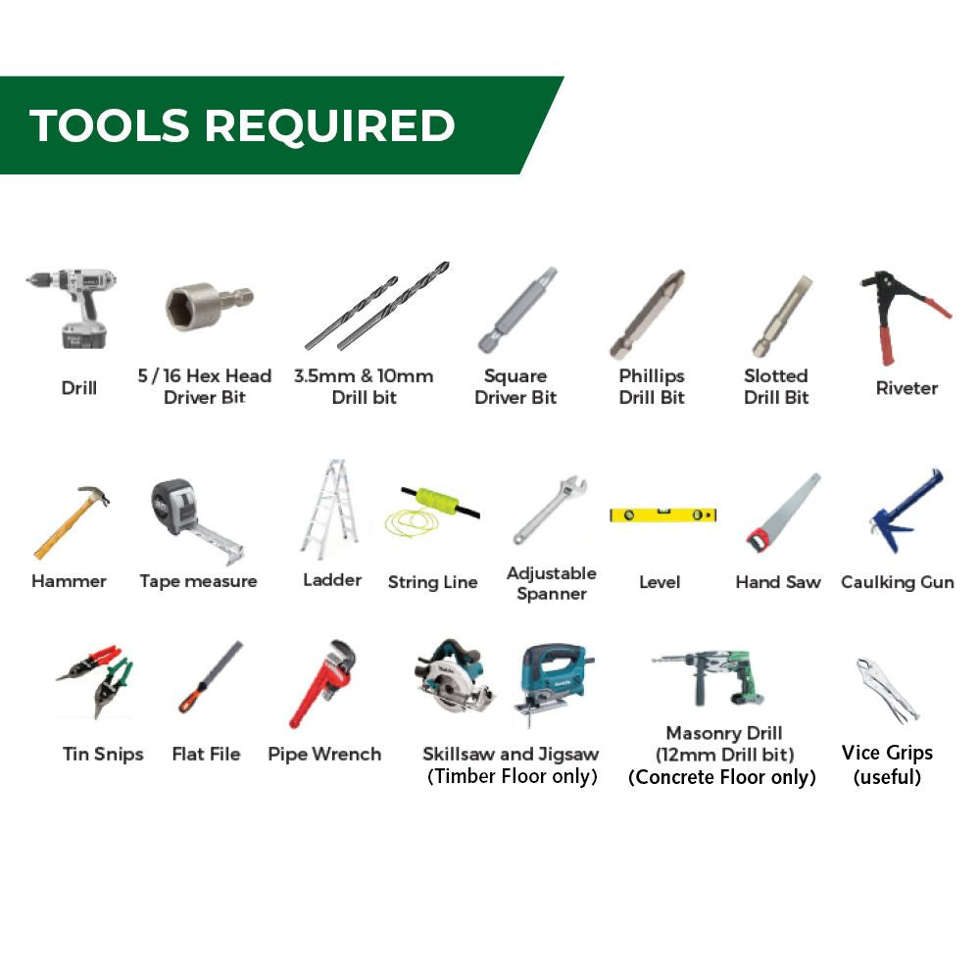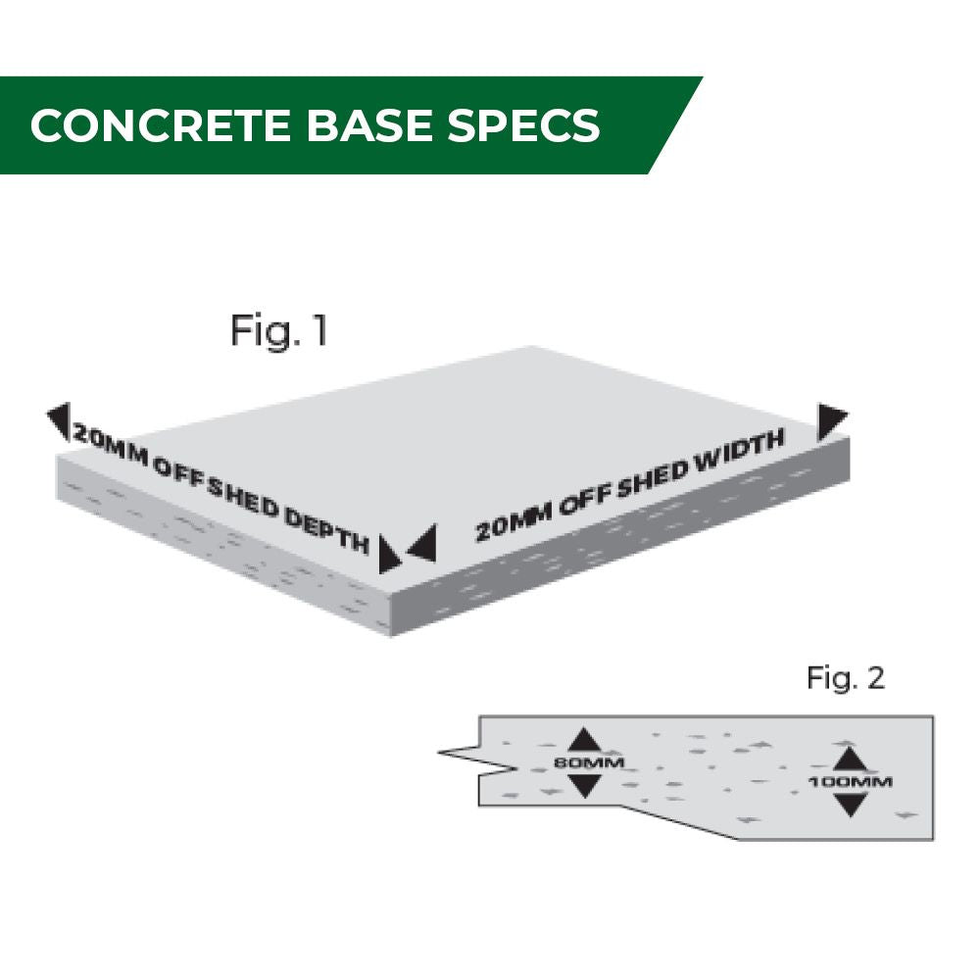Description
The Duratuf Lifestyle HAVELOCK CABIN isn't just a cabin; it's a serene retreat that beckons you to unwind and relax amidst nature's embrace. Its timeless design and understated elegance make it a seamless addition to any landscape, effortlessly blending in with its surroundings.
Choose from a wide range of beautiful colours to customise your Havelock Lifestyle Cabin to your taste and preferences, ensuring it complements your existing outdoor aesthetic. And the best part? the Havelock Cabin's compact footprint falls under 30 sqm, eliminating the need for a council permit and streamlining the installation process.
Whether you envision it as a cosy guest cottage, a tranquil home office, or a peaceful yoga studio, Havelock offers the perfect sanctuary for all your needs.
Duratuf Lifestyle CABIN Brochure (PDF link)
Duratuf Lifestyle Range Brochure (PDF link)
Kitset Package Features:
· 4.8m W x 4.2m D x 2.5m H - Lean-to Roof with spouting
· 20.16 m2 Floor Area
· Aluminium Ranch Slider 2.4m W x 2.05m H - Single Glazed (with liner)
· Structured Timber Floor with Plywood
· Choose your Cabin Colour
· Duratuf Triple Tuf 30 Year Warranty (information link)
· Detailed Instruction Manual - also includes information to assist you with sourcing the materials needed to line your cabin.
· Kitset Delivered free to your nearest Mainfreight/Booth's Depot
· Aluminium Joinery delivered to site by manufacturer
Alternatively, we can quote for collection, delivery to site and assembly by a professional installer.
Extras and Upgrades can be quoted in addition to the basic Kitset Price above:
· Building Paper Lining for walls and roof - ready for insulating, lining and finishing.
· Ranch Slider Change of Position
· 2.4m Ranch Slider Double Glazed Upgrade
· 3.0m Aluminium Ranch Slider Upgrade - Single or Double Glazed (with liner)
· Aluminium Fixed Window 970 mm W x 535 mm H - Single or Double Glazed (with liner)
· Aluminium Opening Window 970 mm W x 535 mm H - Single or Double Glazed (with liner)
· Aluminium Personnel Access Door 810 mm W x 1920 mm H (with liner)
· PA Door Treadplate (timber floor)
· Very High Wind Upgrade Kit (PDF + information link)
· Snow Load Upgrade Kit (information link)
· Coastal Upgrade Warranty (information link)
Important Notes that You are responsible for:
· Concrete Base is optional for this model - specifications will be provided
· Duratuf – Kitset Care Guide
· Duratuf – Register your shed for Warranty
· NZ Government – Do I need a building consent?
· Auckland Council – Do I need a building consent?
· Local Government NZ – Council Websites and Maps
· Building Performance – Building Close to Boundaries
· Building Performance – Single-storey detached buildings 10 to 30sqm
Payment & Security
Your payment information is processed securely. We do not store credit card details nor have access to your credit card information.

