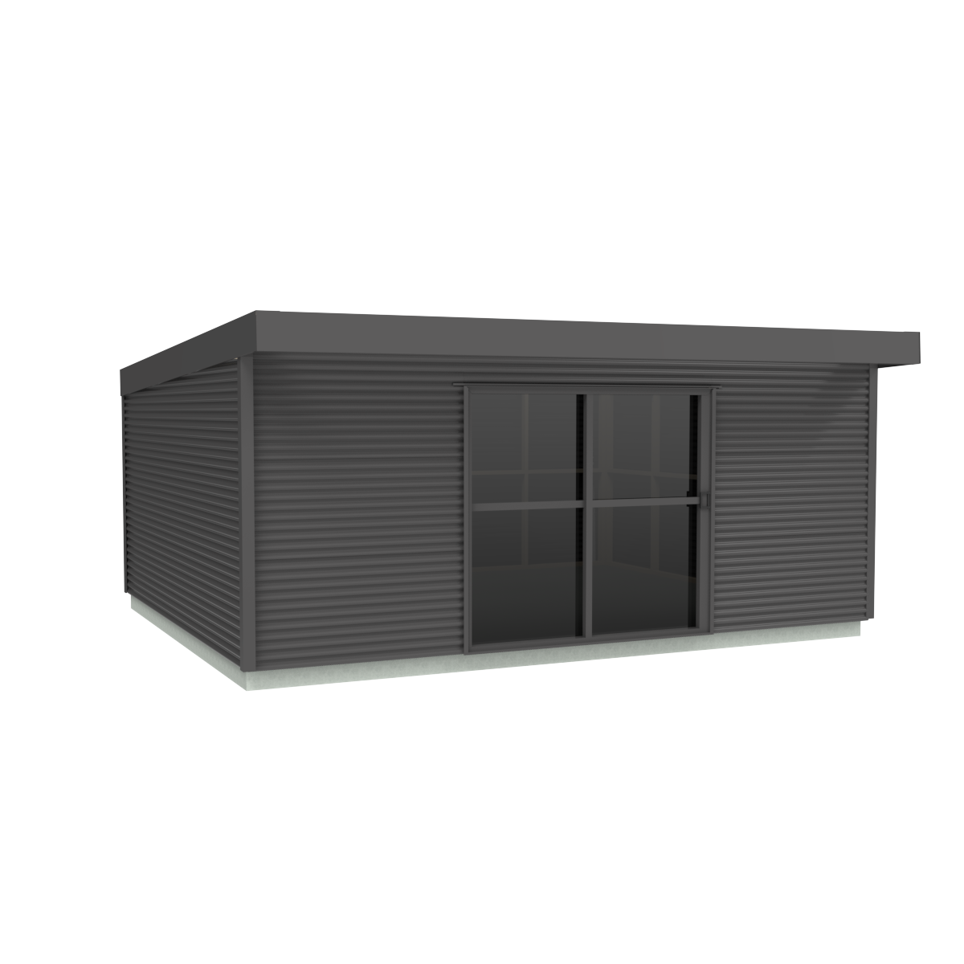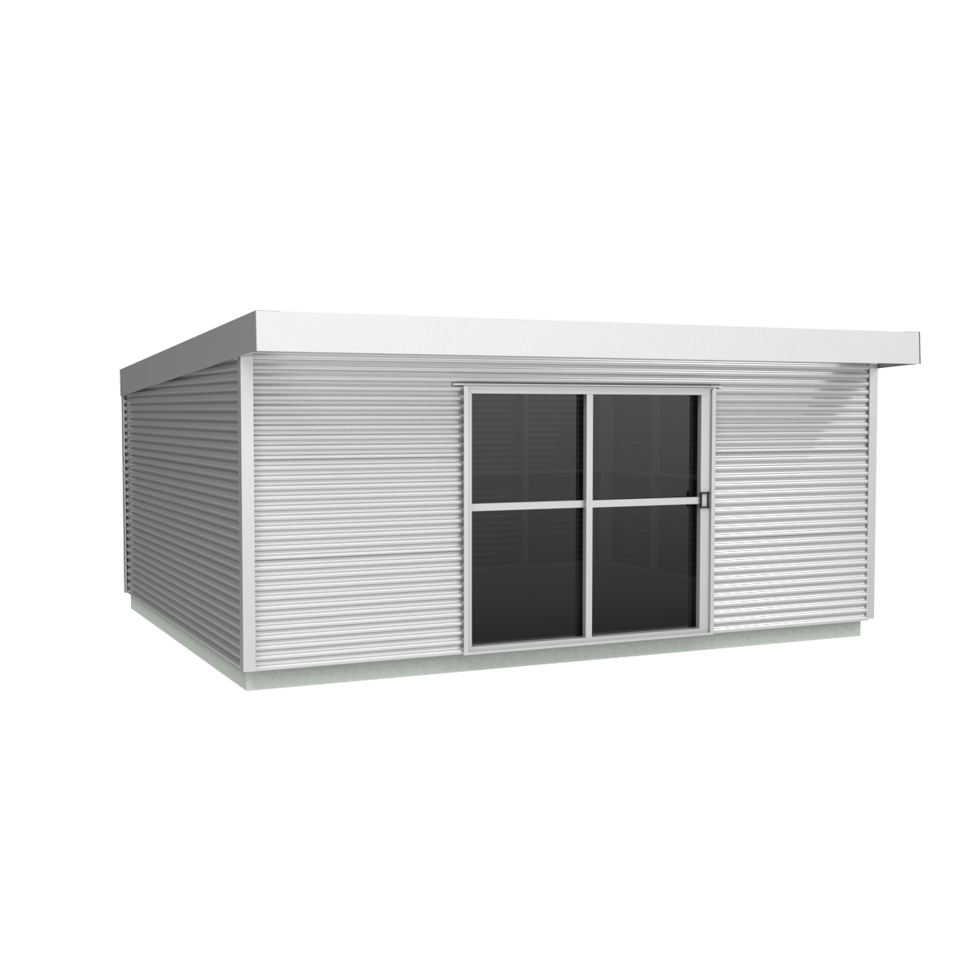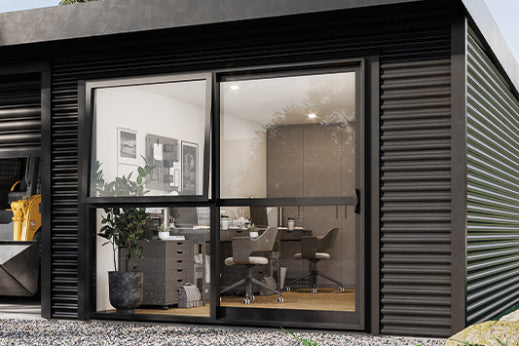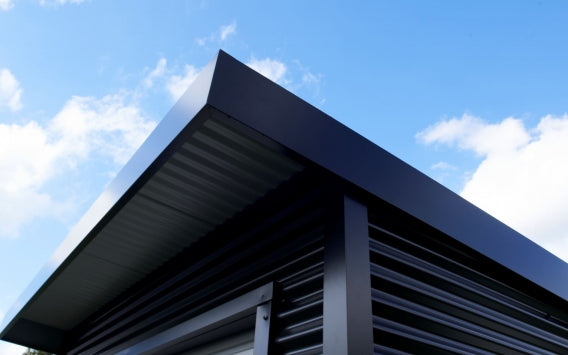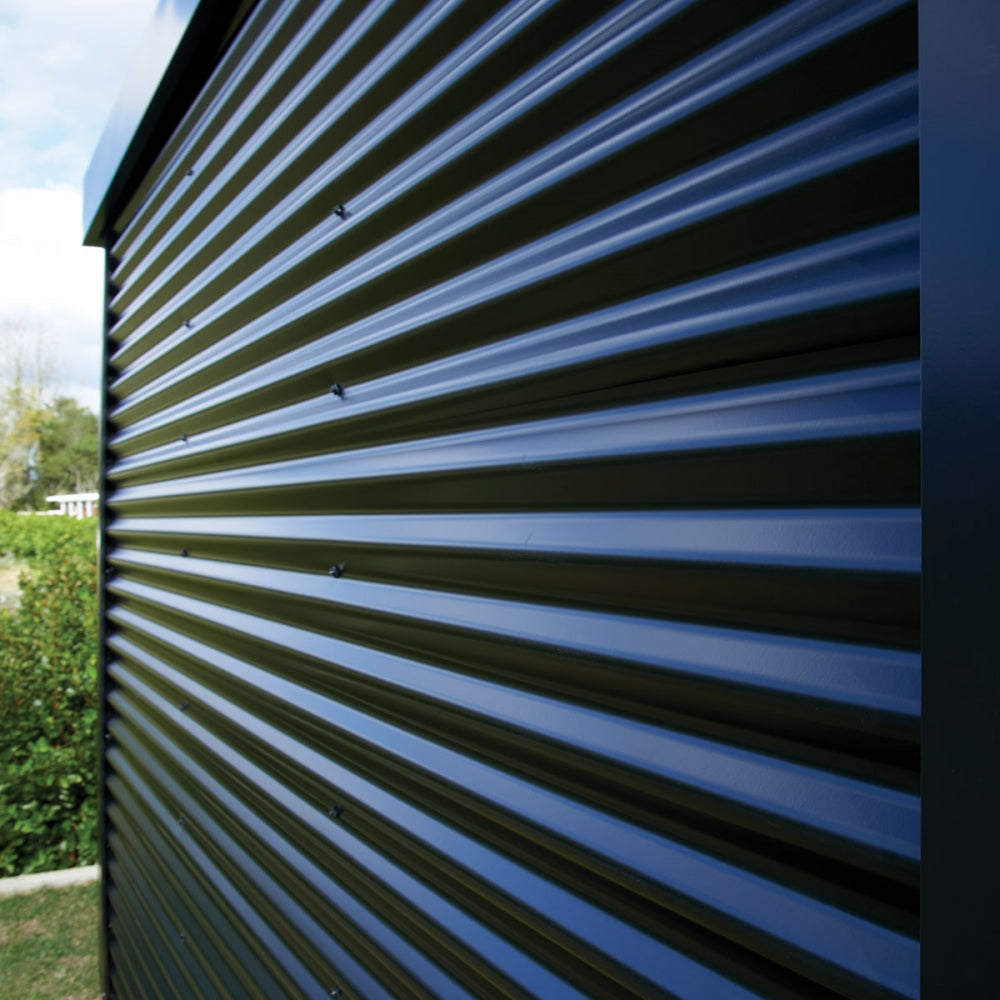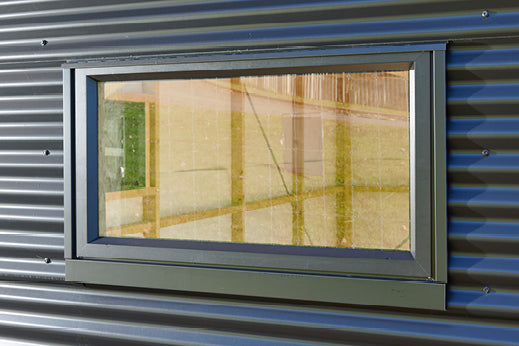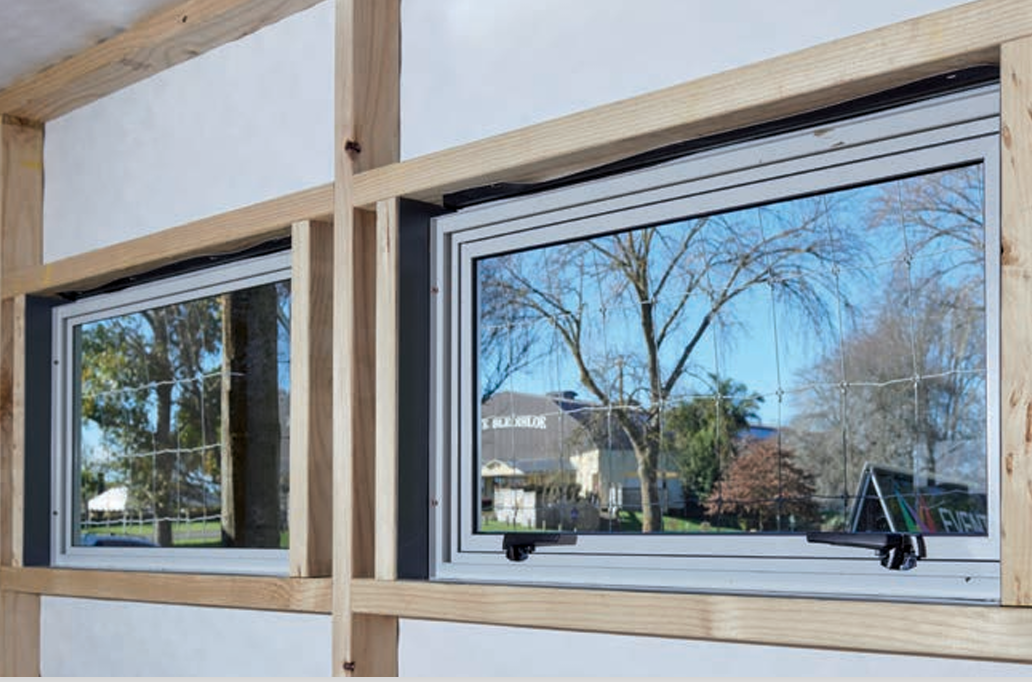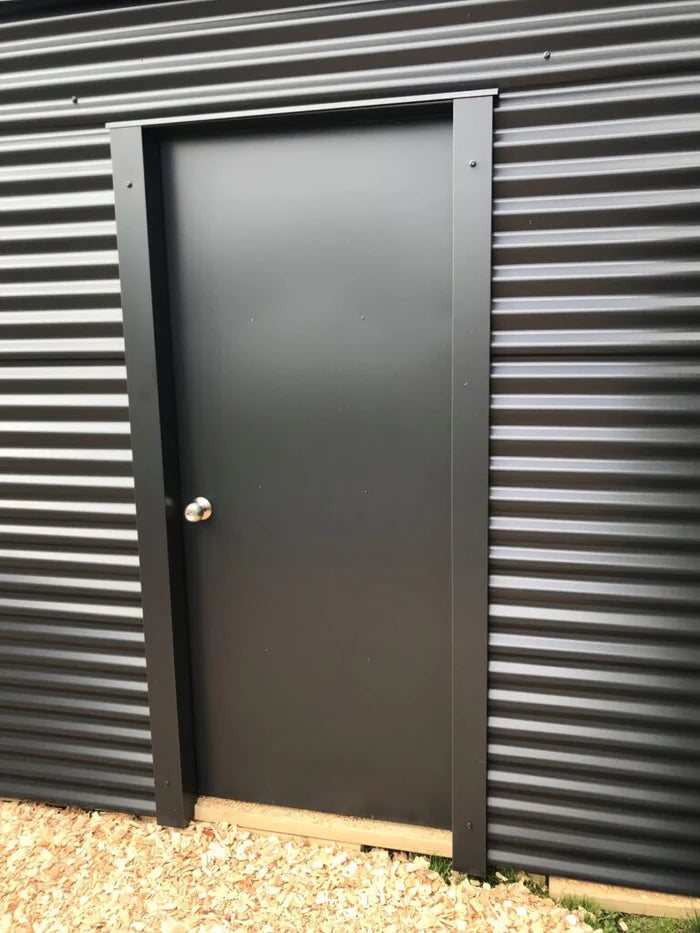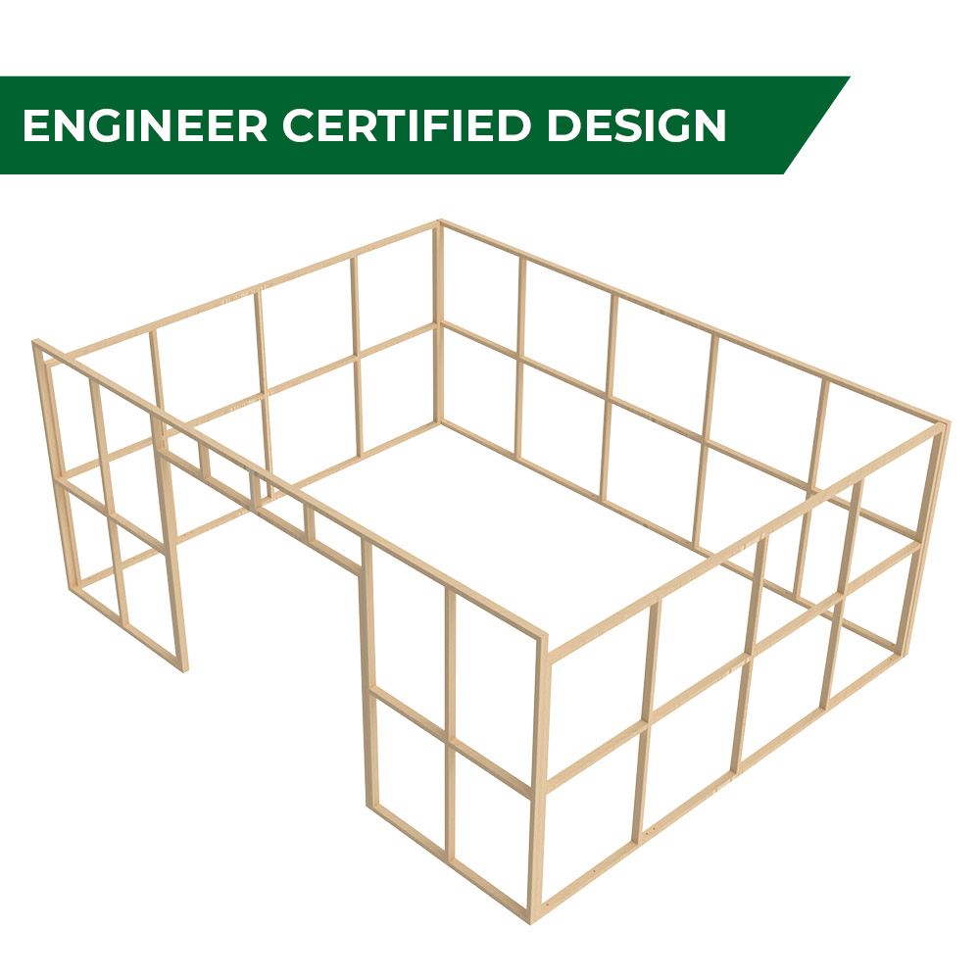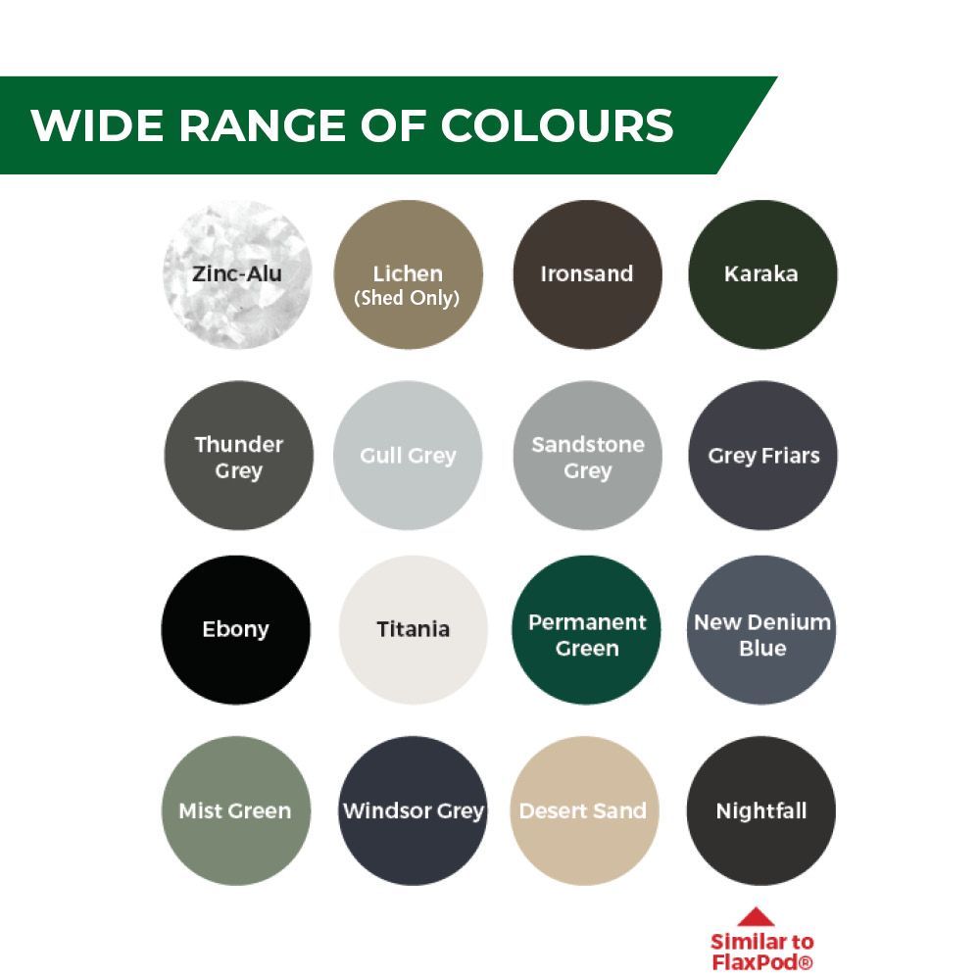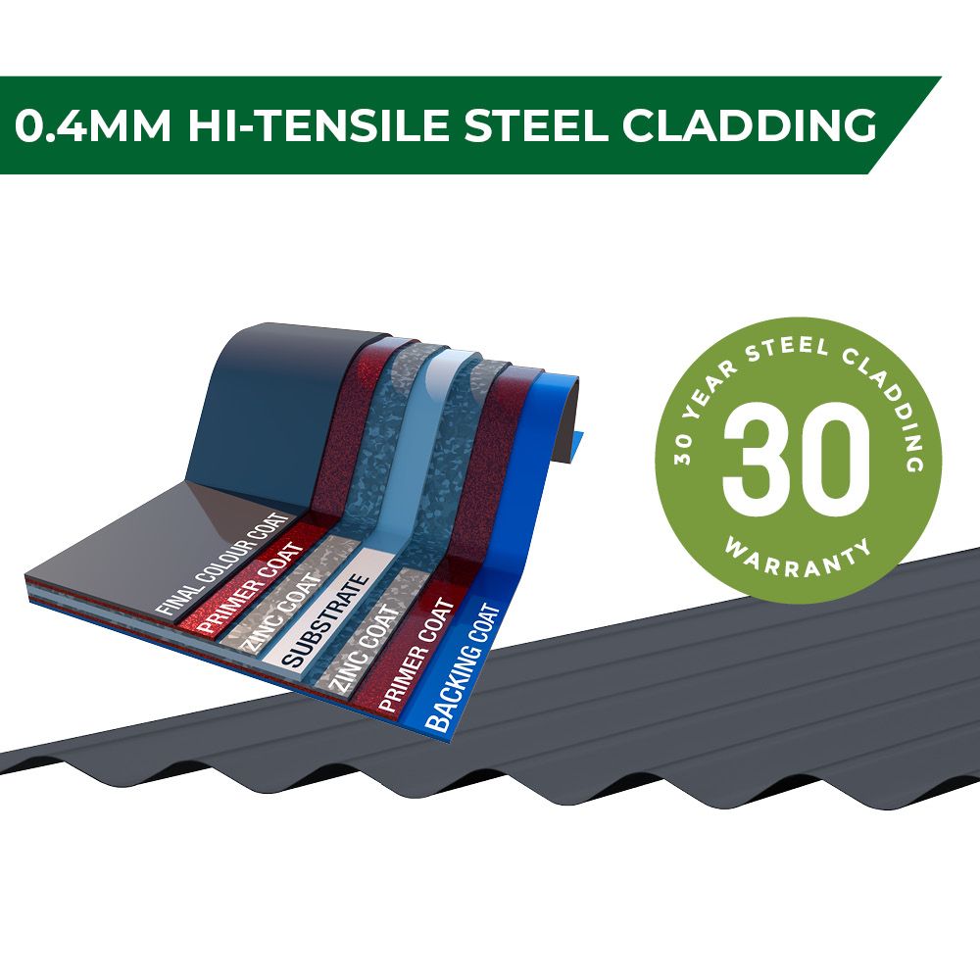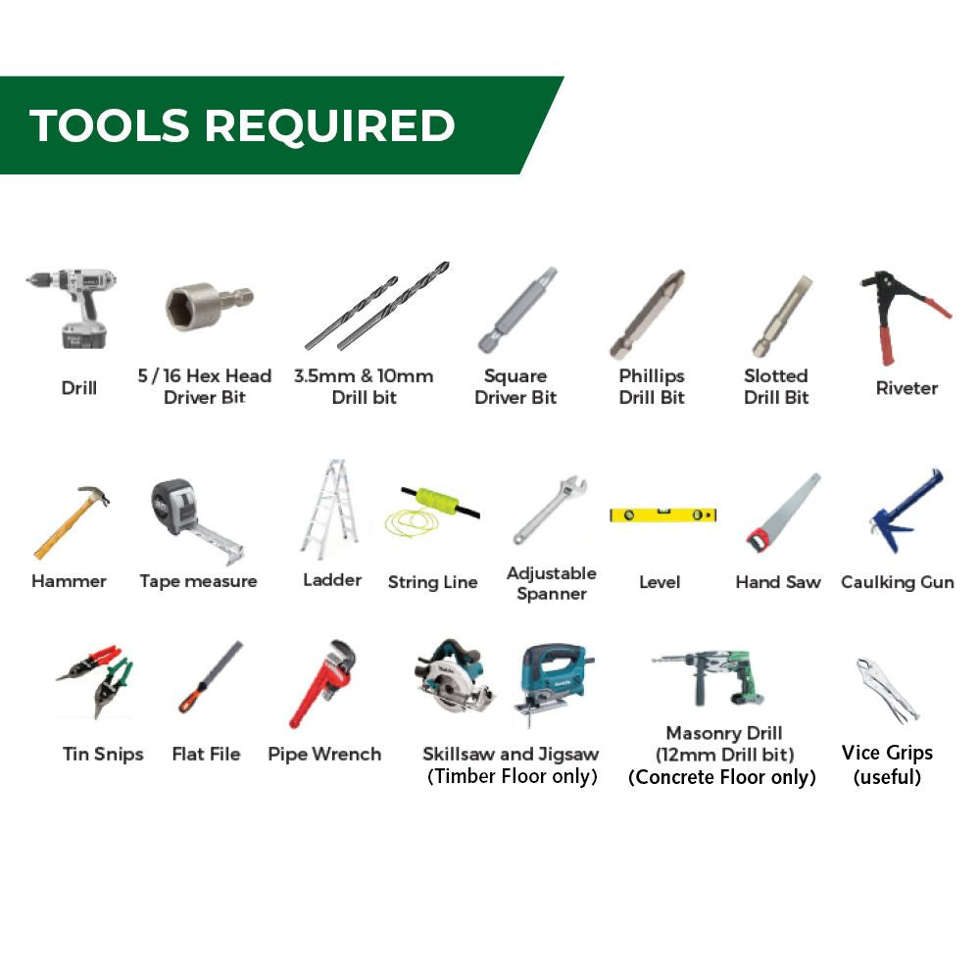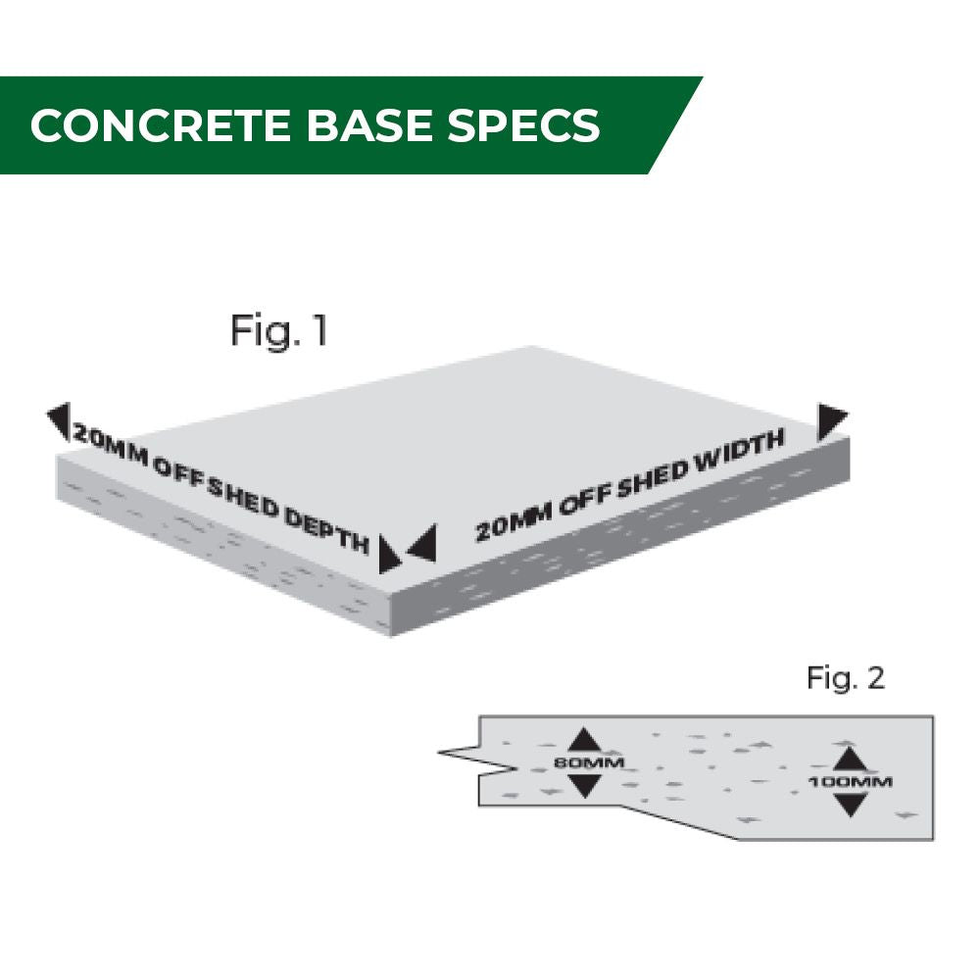Description
The Duratuf Lifestyle OXFORD CABIN with a spacious footprint of 28.8m² is built to impress - whether you are looking to set up a new backyard office or create a stylish entertainment area, a light-filled workshop or a gym.
Featuring a classic and enduring design, our product showcases horizontal corrugated cladding, generously sized ranch slider doors, and sturdy wide gauge box flashings. With an extensive range of stunning colour options available, this product is sure to add a touch of timeless elegance to any setting.
Duratuf Lifestyle CABIN Brochure (PDF link)
Duratuf Lifestyle Range Brochure (PDF link)
Kitset Package Features:
· 6.0m W x 4.8m D x 2.615m H - Lean-to Roof with spouting
· 28.8m2 Floor Area
· Aluminium Ranch Slider 2.4m W x 2.05m H - Single Glazed (with liner)
· Structural Timber Floor with Plywood
· Choose your Cabin Colour
· Duratuf Triple Tuf 30 Year Warranty (information link)
· Detailed Instruction Manual - also includes information to assist you with sourcing the materials needed to line your cabin.
· Aluminium Joinery Delivered free to site by manufacturer
· Kitset Delivered free to your nearest Mainfreight/Booth's Depot
Alternatively, we can quote for collection, delivery to site and assembly by a professional installer.
Extras and Upgrades can be quoted in addition to the basic Kitset Price above:
· Building Paper Lining for walls and roof - ready for insulating, lining and finishing
· Ranch Slider Change of Position
· 2.4m Ranch Slider Double Glazed Upgrade
· 3.0m W Aluminium Ranch Slider Upgrade – Single or Double Glazed (with liner)
· Aluminium Fixed Window 970mm W x 535mm H - Single or Double Glazed (with liner)
· Aluminium Opening Window 970mm W x 535mm H - Single or Double Glazed (with liner)
· Aluminium Personnel Access Door 810mm W x 1920mm H (with Liner)
· PA Door Treadplate (timber floor)
· Downpipe Cover – colour-matched
· Very High Wind Upgrade Kit (PDF + information link)
· Snow Load Upgrade Kit (information link)
· Coastal Upgrade Warranty (information link)
Important Notes that You are responsible for:
· Concrete Base is optional for this model - specifications will be provided
· Duratuf – Kitset Care Guide
· Duratuf – Register your shed for Warranty
· NZ Government – Do I need a building consent?
· Auckland Council – Do I need a building consent?
· Local Government NZ – Council Websites and Maps
· Building Performance – Building Close to Boundaries
· Building Performance – Single-storey detached buildings 10 to 30sqm
Payment & Security
Your payment information is processed securely. We do not store credit card details nor have access to your credit card information.


